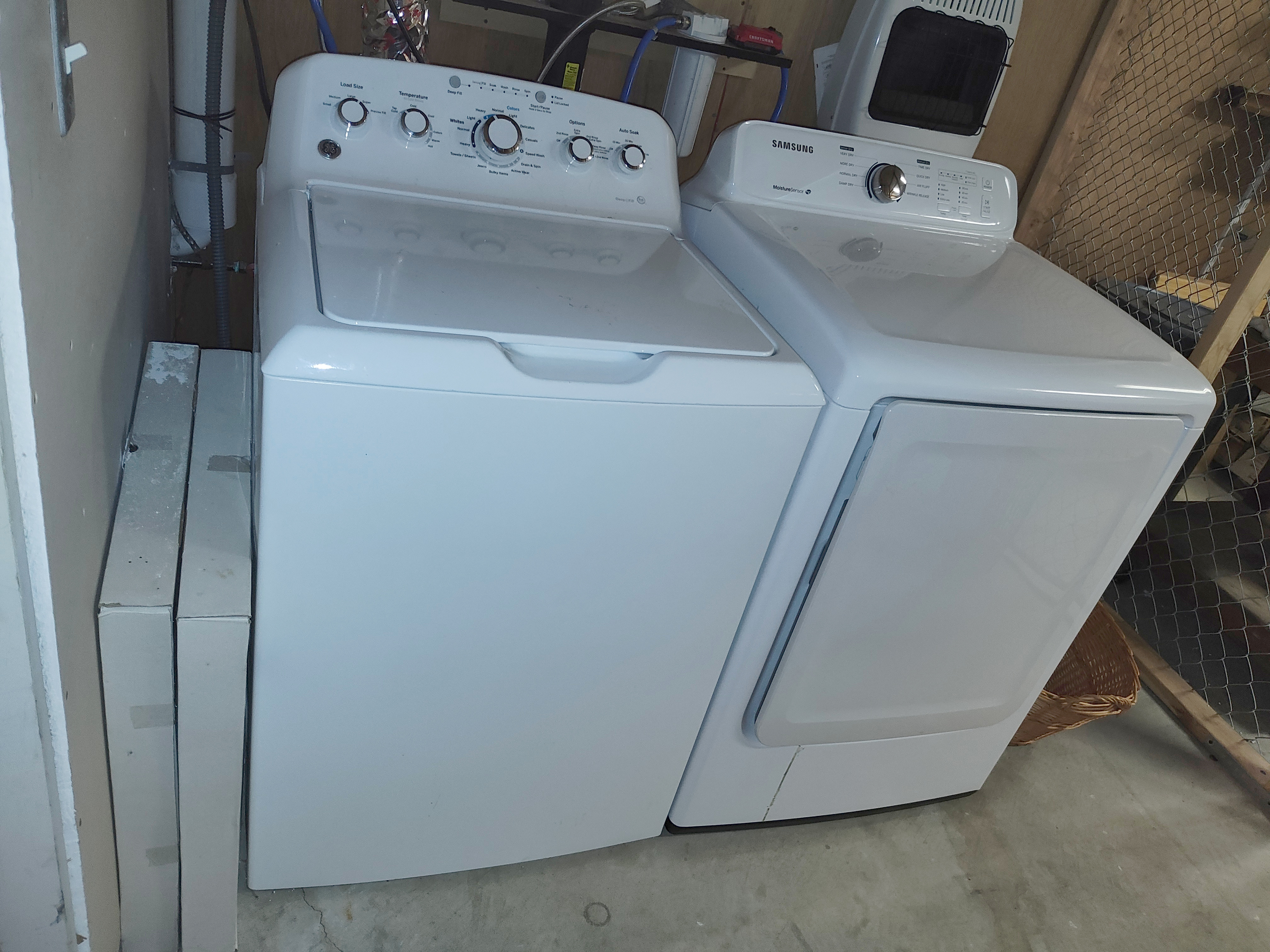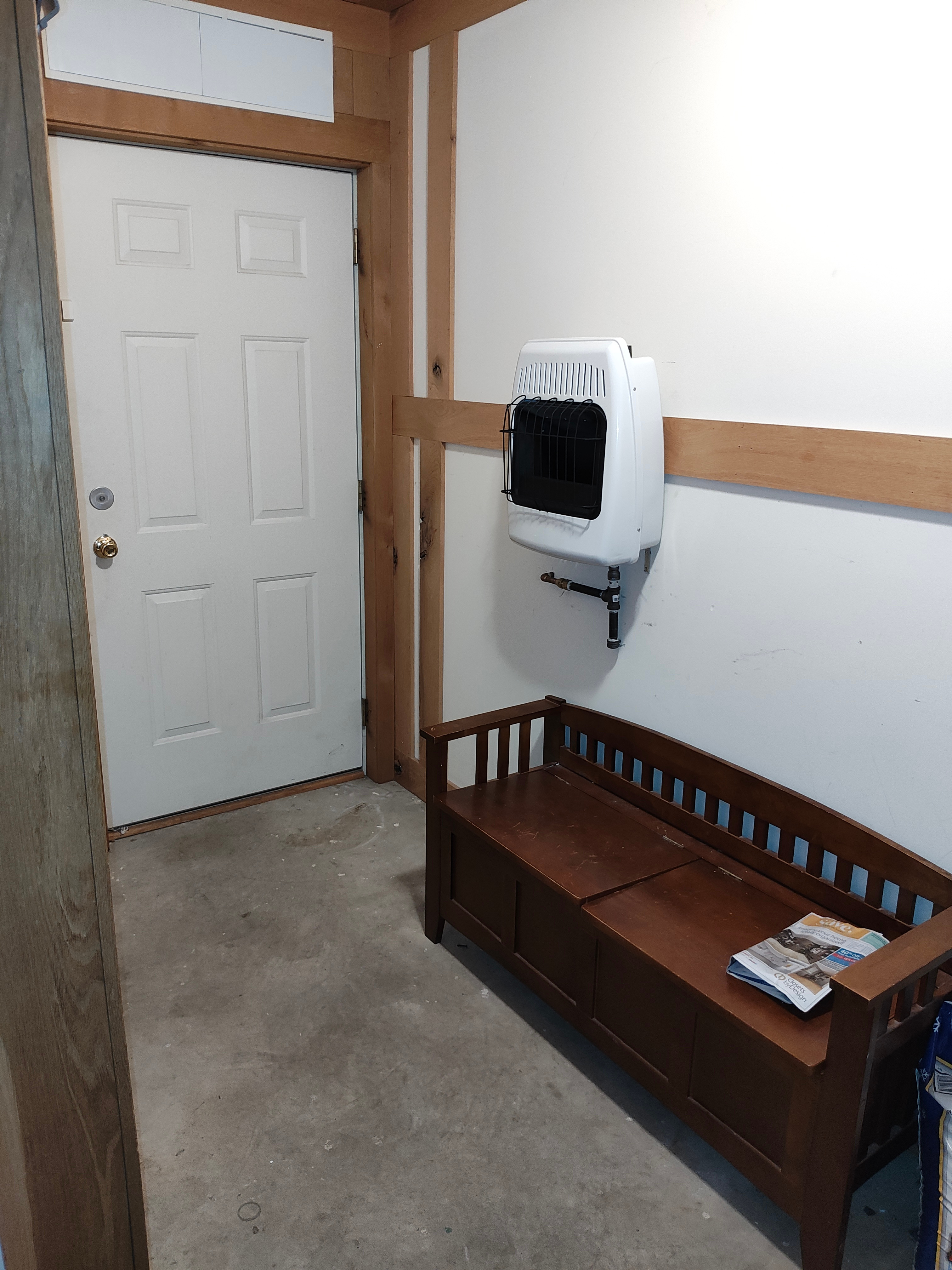
Front Stairs; stairs continue to left of top landing.
Stairs lead to Living Room.
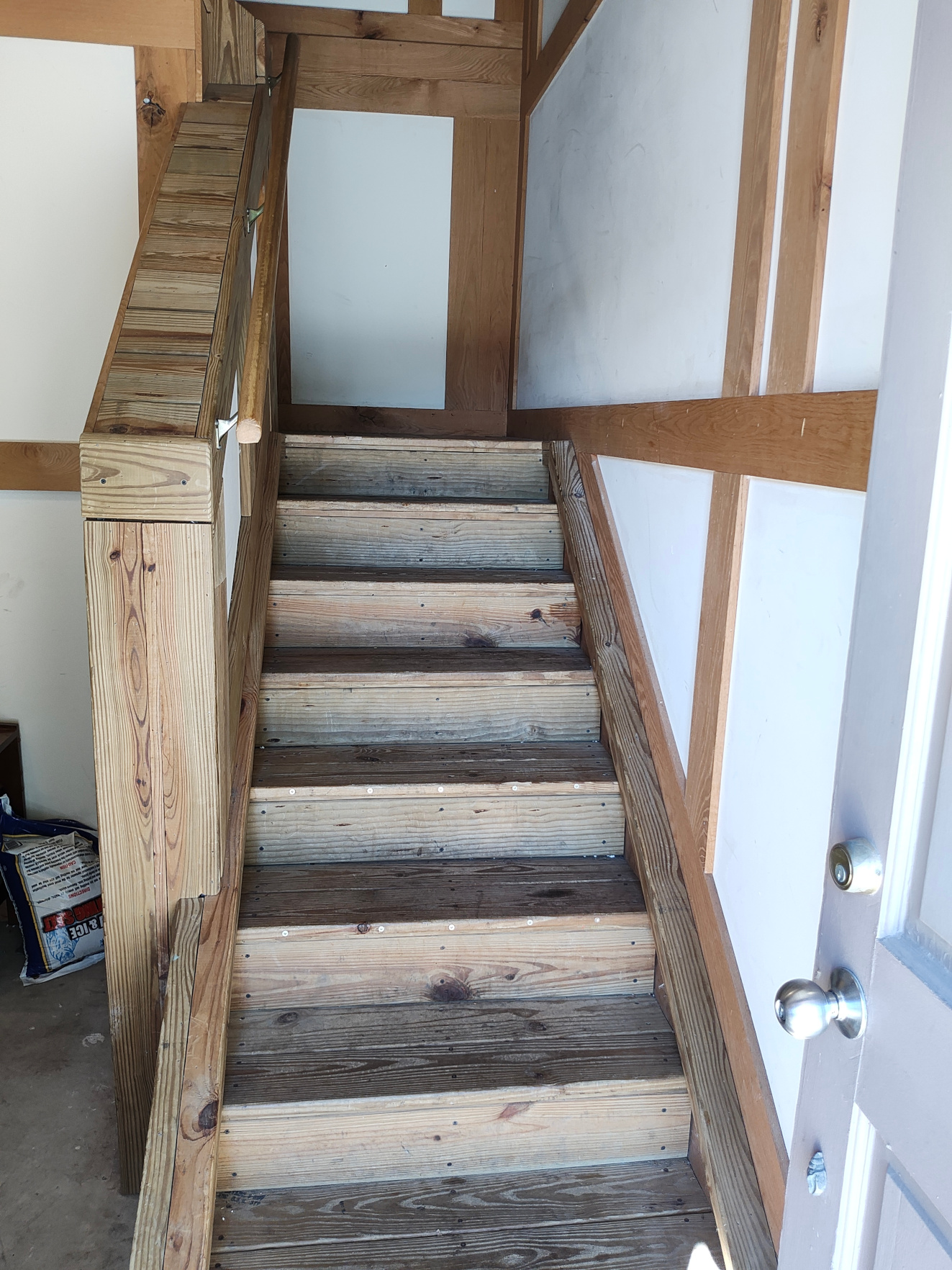
Living Room facing north showing Kitchen.
Sleeping Loft is above kitchen; Pull down stair to Sleeping loft on left.
Main stairway down to landing on left.
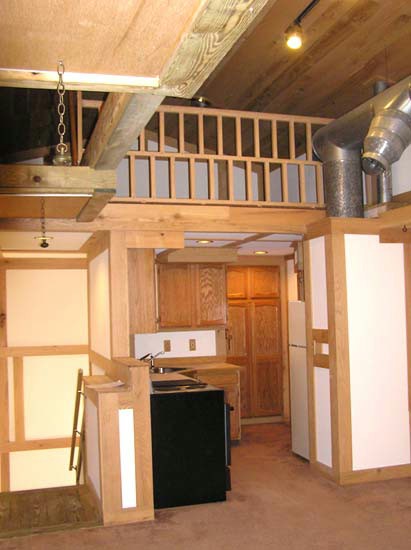
Living Room facing south with bookshelves; Bath tub in Loft above wall.
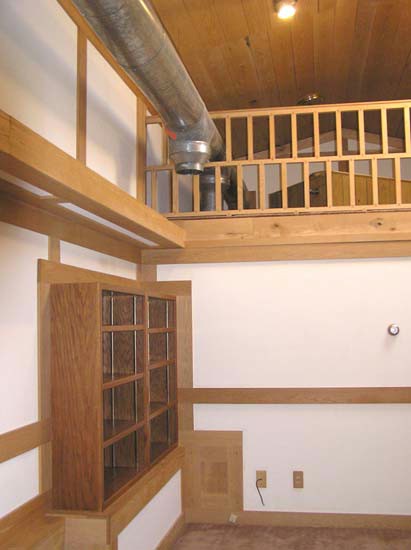
Living Room facing south and skylight; Bathtub Loft above wall.
Main Bedroom visible at end of Hallway.
Bathroom door on left side of Hallway (not visible in photo).
Pull down stair to Bathtub Loft on right.
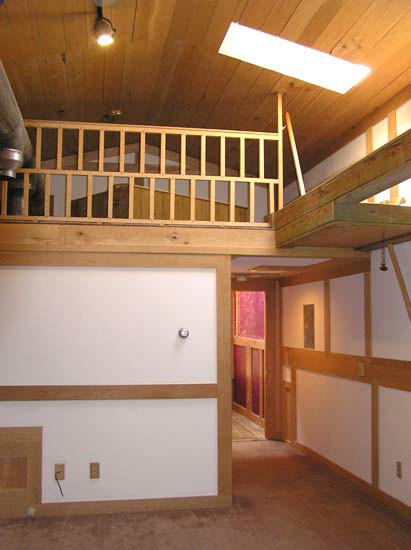
Bathroom interior displaying stall shower location.
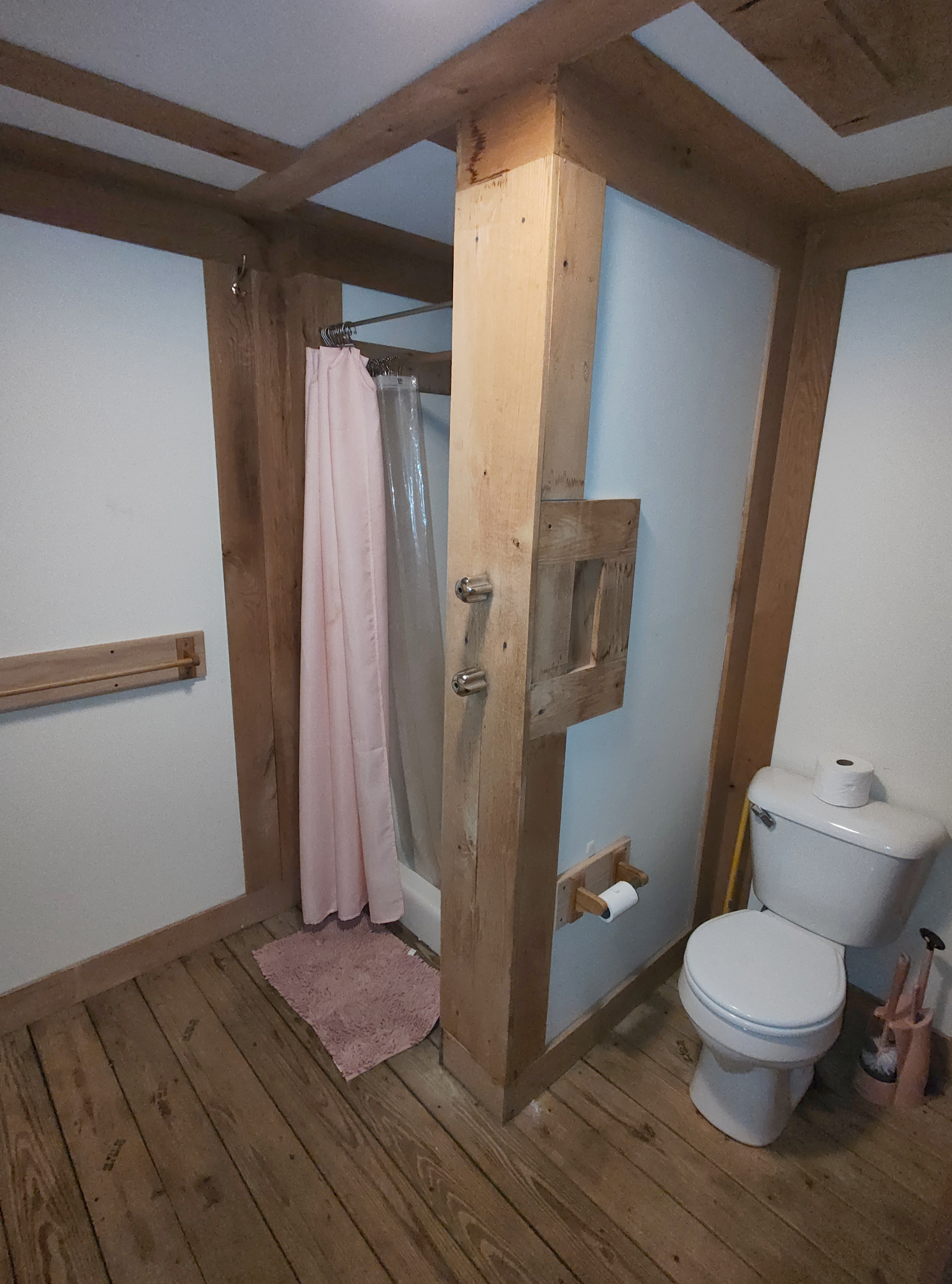
Main Bedroom with closet and high ceiling.
Doorway on far left leads to Hallway.
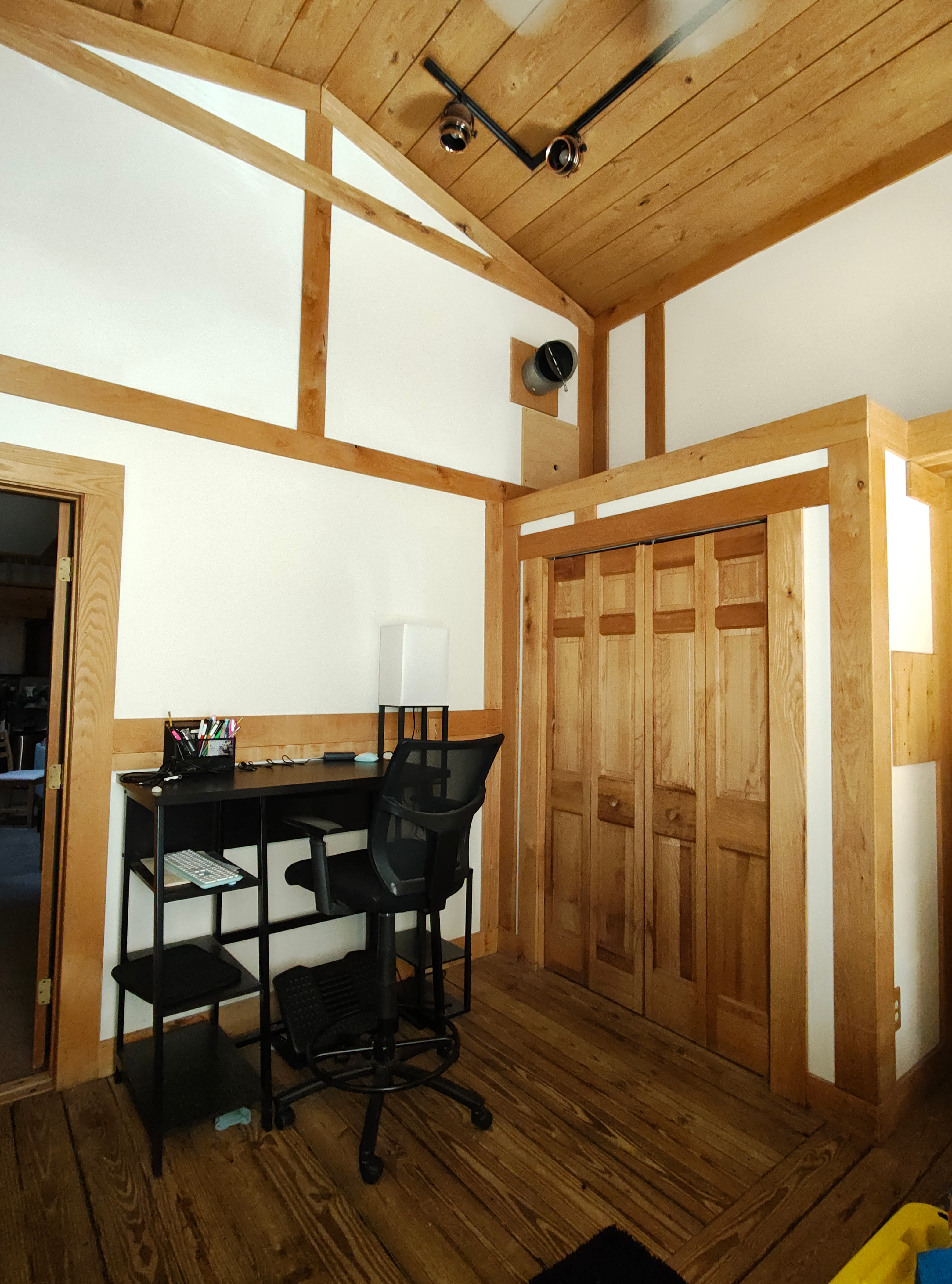
Sleeping Loft also good for storage.
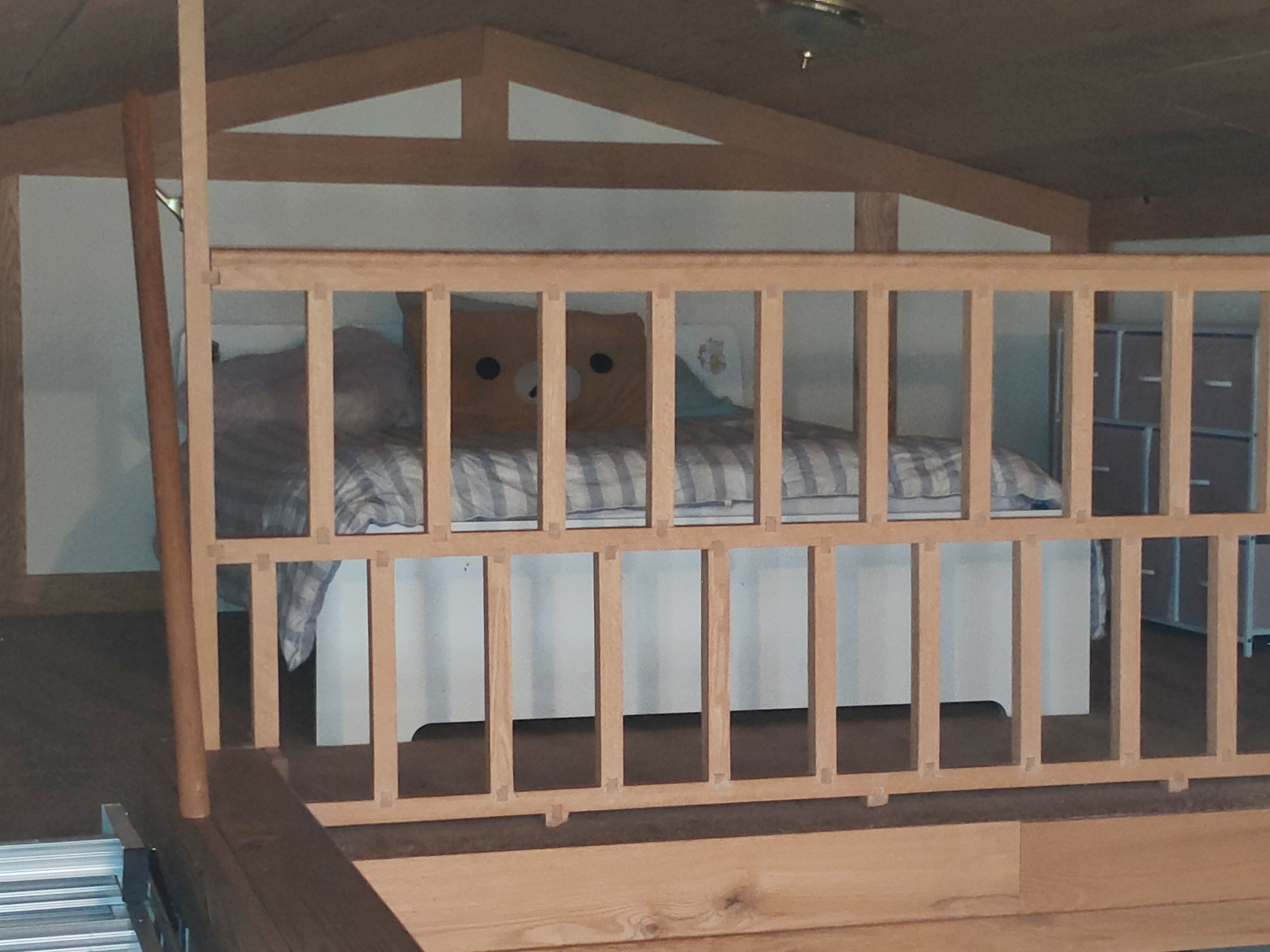
Bathtub Loft - a relaxing space.
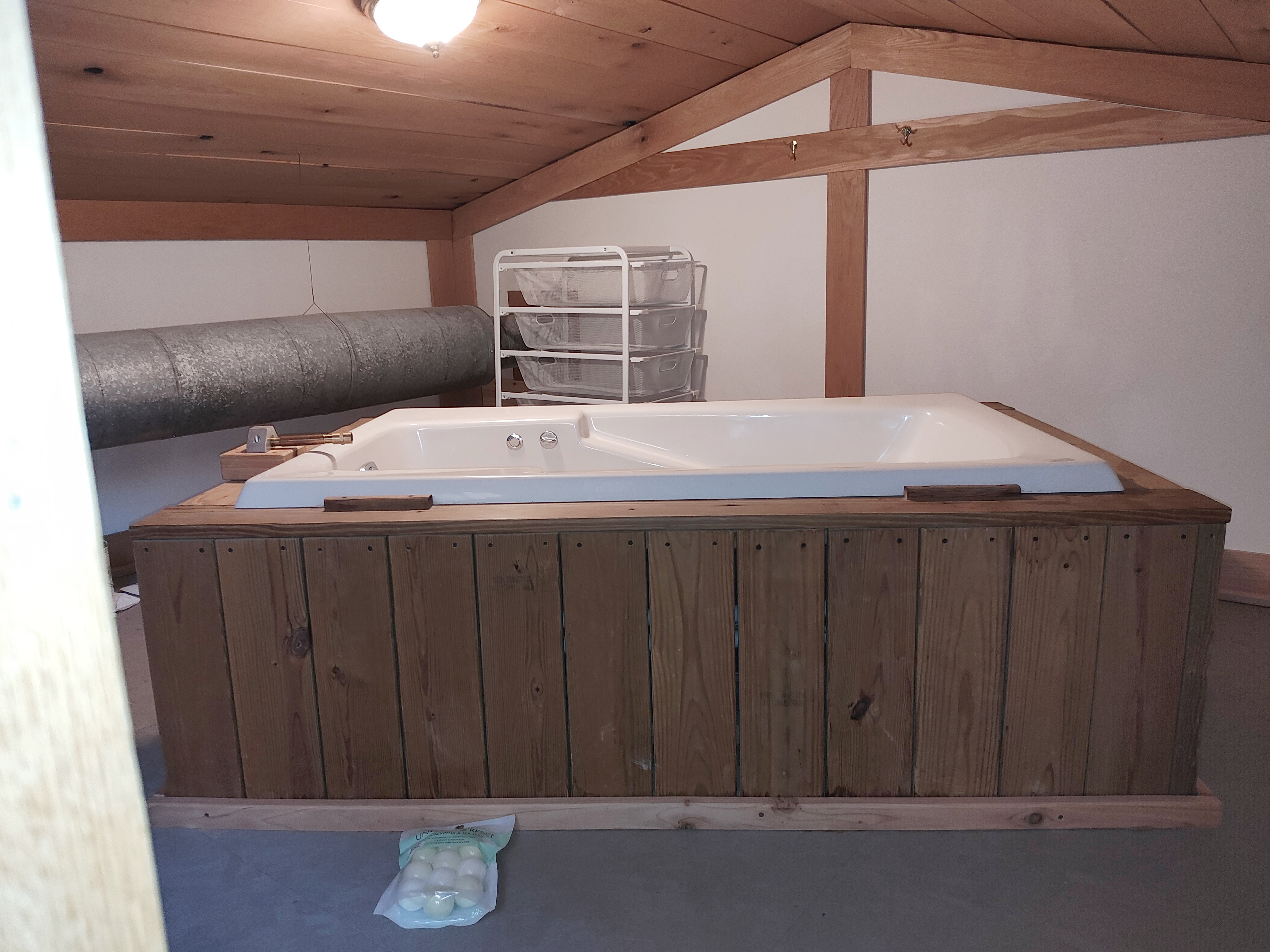
Washer Dryer - Modern and convenient.
